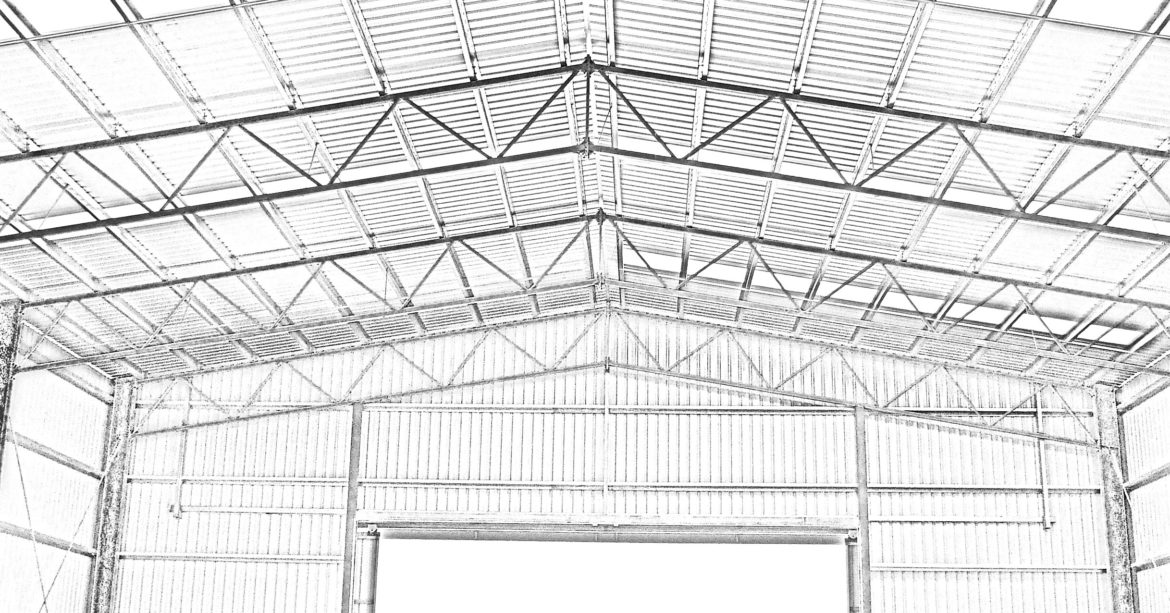Why Computer Aided Design (CAD) Matters in Steel Shed Fabrication
There are very few farmers who can’t make good use of a shed. Whether you rear livestock or grow crops, it’s all but guaranteed that you have equipment, feed, vehicles or any other number of things that need to be sheltered and stored. You might need to consider steel shed fabrication.
What is Computer Aided Design (CAD)
Broadly, computer aided design is a software that simulates a design while documenting the process. CAD allows us to produce 2D and 3D representations of the shed’s physical components prior to manufacture.
Steel Shed Design Process
By using CAD in our steel shed fabrication process, we are able to represent the individual components of a shed in 2D and 3D. This conceptualisation allows us to test the qualities of the steel, like its strength, before we manufacture it. The use of CAD means we have a digital means of confirming the integrity and aesthetic of our steel designs. The combination of human skill and CAD provides a completely reliable design procedure.
Graphically Representing Your Steel Shed
One of the most practical functions of CAD at Steel Supplies Charters Towers is the capability to mock-up a shed prior to the construction process. When a client makes an order, we can use CAD to enhance communication and discussion of any changes. This is important because it allows our clients to see exactly what their shed is going to look like in its place, after it’s been built, without having done so. This allows clients the opportunity to change the shed’s design, size or location after reviewing the design concept.
Being able to graphically represent a steel shed prior to construction helps us to better communicate with our clients. This ensures there is no misunderstanding about the design. New technologies are making it easier not only for people to understand the product, but also for providers to quote.
Sheds as Rooms
Sheds’ popularity have drastically increased with different uses becoming more common in the last decade or so. The biggest trend in relation to that rising popularity may be the use of sheds as bedrooms or extra living spaces. The key consideration is that there’s more value for money when building a shed compared to an extension or addition. For the same amount of money, you’re getting a lot more shed space than house interior. As more people have been contacting us to build sheds as bedrooms or living spaces, we’ve seen first-hand how useful CAD is for that specific purpose. A computer-generated mock-up of the new space allows people to see it with another level of perception and make changes accordingly.
CAD has become an integral component to our steel shed fabrication process. Are you looking to add a shed or new living space to your property? Reach out to the team at Steel Supplies Charters Towers.

